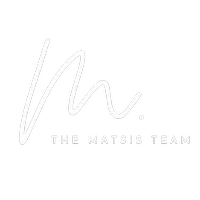For more information regarding the value of a property, please contact us for a free consultation.
21 Hillside CT Suffern, NY 10901
Want to know what your home might be worth? Contact us for a FREE valuation!

Our team is ready to help you sell your home for the highest possible price ASAP
Key Details
Sold Price $1,395,000
Property Type Single Family Home
Sub Type Single Family Residence
Listing Status Sold
Purchase Type For Sale
Square Footage 3,394 sqft
Price per Sqft $411
MLS Listing ID 836342
Sold Date 07/07/25
Style Contemporary
Bedrooms 4
Full Baths 3
HOA Y/N No
Rental Info No
Year Built 1968
Annual Tax Amount $20,104
Lot Size 0.710 Acres
Acres 0.71
Property Sub-Type Single Family Residence
Source onekey2
Property Description
Special and beautiful home in DESIRABLE WESLEY HILLS!! Magnificent view from the back wall of windows! Indoor Heated inground pool surrounded by glass doors leads you to beautiful wrap around deck overlooking the well manicured backyard! Built in Sauna/steam room in the pool area! Walkout lower level! Main floor features a gourmet kitchen with hi ceilings, 2 sinks, stainless steel appliances, chestnut wood cabinets, granite countertops and center island! Side deck from kitchen! Beautiful Dining room with fireplace, cathedral ceiling and access to the extremely LARGE deck! Master suite is on the first floor with updated bathroom w/ jacuzzi tub and shower & double closets. NEW GENERATOR. Lawn Sprinkler system. Outdoor lighting. Central Vac. A very special home in the super Wesley Hills location! ***The attic level has the potential to build two bedrooms and a bathroom on the other side of the office.
Additional Information: ParkingFeatures:2 Car Attached,
Location
State NY
County Rockland County
Rooms
Basement Finished, See Remarks, Walk-Out Access
Interior
Interior Features Central Vacuum, Master Downstairs, First Floor Bedroom, Entrance Foyer, Pantry
Heating Natural Gas, Forced Air
Cooling Central Air
Flooring Hardwood
Fireplaces Number 2
Fireplace Yes
Appliance Cooktop, Dishwasher, Dryer, Microwave, Oven, Refrigerator, Washer, Gas Water Heater
Exterior
Parking Features Attached
Garage Spaces 2.0
Pool In Ground, Indoor
Utilities Available Trash Collection Public
Amenities Available Sauna
Total Parking Spaces 2
Garage true
Building
Lot Description Sprinklers In Front, Sprinklers In Rear
Sewer Public Sewer
Water Public
Level or Stories Three Or More
Structure Type Frame,Wood Siding
Schools
Elementary Schools Contact Agent
Middle Schools Pomona Middle School
High Schools Ramapo High School
Others
Senior Community No
Special Listing Condition None
Read Less
Bought with United Realty NY Inc


