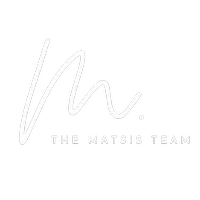For more information regarding the value of a property, please contact us for a free consultation.
8665 Main Rd East Marion, NY 11939
Want to know what your home might be worth? Contact us for a FREE valuation!

Our team is ready to help you sell your home for the highest possible price ASAP
Key Details
Sold Price $975,000
Property Type Single Family Home
Sub Type Single Family Residence
Listing Status Sold
Purchase Type For Sale
Subdivision Main Road
MLS Listing ID KEYL3560822
Sold Date 01/15/25
Style Victorian
Bedrooms 4
Full Baths 3
Originating Board onekey2
Rental Info No
Year Built 1875
Annual Tax Amount $4,863
Lot Dimensions .50
Property Description
If you are looking for a home with charm look no further!!! Take a step back in time with this 19c Victorian home. Set in the heart of East Marion Village it boasts a 2400 sq ft home. This Victorian offers 4 bedrooms, 3 full baths, natural street gas, cac with units two separate units, public water and many other modern upgrades. A nostalgic home that has been loved throughout time. Its character, charm and integrity shows through every room. The exterior clapboard is painted in a 4 color palette scheme. This gem of a home is hidden behind a privacy hedge of tall evergreens. The Victorian design features start with a welcoming 3 sided wrap-around porch & double door front entrance. It also boasts a covered side porch and a large rear deck for entertaining a crowd. Its deep long backyard shows lush & mature landscape with colorful perennial gardens. Entire yard is fenced with double gated driveway entrance , long gravel driveway that fits several cars. Large barn in rear of property (needs tlc . or could be a pool house) set on a 1/2 acre. Elegant interior features- original wood banister, wood flooring, detailed molding, 2 ornamental fireplaces, 2 staircases, high ceiling, double parlor, pocket doors, living room, tall windows and 4 bay window alcoves, vintage gas/electric chandelier, bead board, vintage light fixtures, push button wall switches, claw foot bath tub. Renovated kitchen with larder pantry & laundry room. Updated 200 electric service, utility basement , in-ground irrigation system. This home exhibits elegance, grace & style with the perfect amount of modern updates. Conveniently located between two lovely beaches. In route with the Hampton jitney bus line. Minutes away golf , restaurants & Historical Greenport Village., Additional information: Appearance:+Excellent,Separate Hotwater Heater:Y
Location
State NY
County Suffolk County
Rooms
Basement Partial, Walk-Out Access
Interior
Interior Features Entrance Foyer, Pantry, Formal Dining
Heating Natural Gas, Forced Air
Cooling Central Air
Flooring Hardwood
Fireplace No
Appliance Gas Water Heater, Dishwasher, Dryer, Refrigerator, Washer
Laundry Common Area
Exterior
Exterior Feature Awning(s)
Parking Features Detached, Driveway, Off Street, Private
Fence Back Yard, Fenced
Amenities Available Park
Waterfront Description Beach Access
Private Pool No
Building
Lot Description Sprinklers In Front, Sprinklers In Rear, Near Public Transit, Near School, Near Shops, Level
Sewer Cesspool
Water Public
Level or Stories Multi/Split
Structure Type Frame,Clapboard
Schools
Elementary Schools Oysterponds Elementary School
Middle Schools Greenport High School
High Schools Greenport High School
School District Oysterponds
Others
Senior Community No
Special Listing Condition None
Read Less
Bought with Daniel Gale Sothebys Intl Rlty


