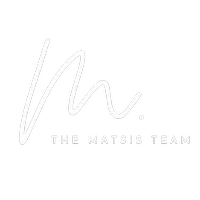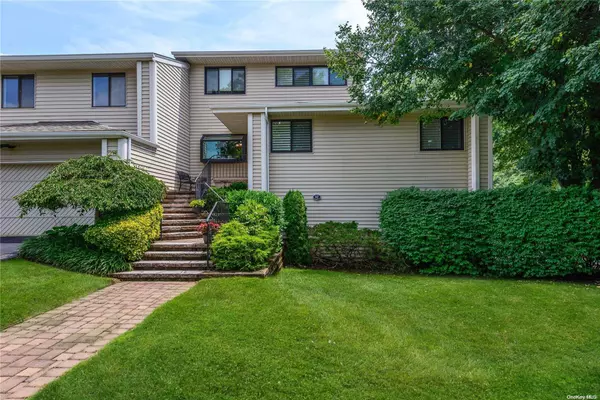For more information regarding the value of a property, please contact us for a free consultation.
82 Chestnut LN #82 Woodbury, NY 11797
Want to know what your home might be worth? Contact us for a FREE valuation!

Our team is ready to help you sell your home for the highest possible price ASAP
Key Details
Sold Price $1,025,000
Property Type Condo
Sub Type Condominium
Listing Status Sold
Purchase Type For Sale
Square Footage 2,621 sqft
Price per Sqft $391
Subdivision Woodbury Greens
MLS Listing ID KEYL3577426
Sold Date 12/03/24
Style Townhouse
Bedrooms 3
Full Baths 2
Half Baths 1
HOA Fees $620/mo
Originating Board onekey2
Rental Info No
Year Built 1984
Annual Tax Amount $22,257
Property Description
Welcome to 82 Chestnut Lane, a distinguished corner unit nestled in the prestigious Woodbury Greens community. This exquisite residence, fully renovated in 2017, seamlessly combines modern elegance with timeless luxury. Step into the inviting eat-in kitchen, where radiant heated floors complement sleek granite countertops, perfect for culinary creations and casual dining. The grand living room, bathed in natural light from a new skylight, features vaulted ceilings and a cozy wood-burning fireplace, offering the perfect ambiance for relaxation. Adjacent, the formal dining room opens onto a private deck, showcasing tranquil pond views. Retreat to the luxurious primary suite, where the new marble-adorned bath offers a Jacuzzi tub and radiant heated floors for a spa-like experience. A fully finished walk-out basement provides additional space for leisure, while the attached two-car garage offers convenience. Complete with central air, central vacuum, and a range of upscale community amenities including a tennis court, in-ground pool, and meticulous year-round maintenance, this home represents the epitome of Woodbury's refined living., Additional information: Appearance:Diamond+++,ExterioFeatures:Tennis
Location
State NY
County Nassau County
Rooms
Basement Walk-Out Access, Finished, Full
Interior
Interior Features Cathedral Ceiling(s), Eat-in Kitchen, Entrance Foyer, Granite Counters, Master Downstairs, Pantry, Sauna, Walk-In Closet(s), Formal Dining, First Floor Bedroom, Primary Bathroom, Chandelier, Low Flow Plumbing Fixtures, Whirlpool Tub
Heating Electric, Forced Air
Cooling Central Air
Flooring Carpet, Hardwood
Fireplaces Number 1
Fireplace Yes
Appliance Convection Oven, Cooktop, Dishwasher, Dryer, Electric Water Heater, ENERGY STAR Qualified Appliances, Microwave, Oven, Refrigerator, Washer
Exterior
Parking Features Garage Door Opener, Attached
Pool In Ground
Utilities Available Trash Collection Public
Amenities Available Tennis Court(s), Park
View Bridge(s), Other, Lake
Private Pool Yes
Building
Lot Description Near School, Near Shops
Water Public
Level or Stories Three Or More
Structure Type Frame,HardiPlank Type
Schools
Elementary Schools Willits Elementary School
Middle Schools H B Thompson Middle School
High Schools Syosset Senior High School
School District Syosset
Others
Senior Community No
Special Listing Condition None
Read Less
Bought with Signature Premier Properties


