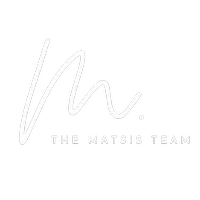For more information regarding the value of a property, please contact us for a free consultation.
163 Central Pkwy Mount Vernon, NY 10552
Want to know what your home might be worth? Contact us for a FREE valuation!

Our team is ready to help you sell your home for the highest possible price ASAP
Key Details
Sold Price $1,100,000
Property Type Single Family Home
Sub Type Single Family Residence
Listing Status Sold
Purchase Type For Sale
Square Footage 2,440 sqft
Price per Sqft $450
Subdivision Huntwoods
MLS Listing ID KEYH6258142
Sold Date 08/29/23
Style Colonial
Bedrooms 4
Full Baths 3
HOA Y/N No
Originating Board onekey2
Rental Info No
Year Built 1935
Annual Tax Amount $24,936
Lot Size 4,891 Sqft
Acres 0.1123
Property Sub-Type Single Family Residence
Property Description
Ideally located adjacent to both Bronxville & the Huntswood Nature Preserve, this exceptional 4 bedroom/3 bath center hall Colonial in the sought-after Bronxville Field Club area, offers generous rooms, easy flow, & great light. 1st level: an inviting entry; LR w/fpl, built-ins, & French Doors to window-wrapped sunroom; door to patio; FDR w/stunning chandelier, opens to custom dine-in-kitchen w/island, breakfast nook, new appliances; door to patio; stairs down to paver terrace; & full bth. 2nd level: Primary en Ste. w/custom bth & dressing area; lg. BR; BR; BR/ofc; & custom hall bth. 3rd level: bonus space - office & storage. Lower level: multi-purpose rm w/fpl - artist's studio; laundry, & storage. Add'l special features: striking stone-front & shake exterior; slate roof; new, high-efficiency CA; 2-car garage; lg. level, fenced yard w/wall of towering Arbor Vitae; both LR & FDR, new Anderson bay windows; generator, & more. Lushly landscaped, distinctive detail, & contemporary styling. Additional Information: Amenities:Dressing Area,Storage,HeatingFuel:Oil Above Ground,ParkingFeatures:2 Car Attached,
Location
State NY
County Westchester County
Rooms
Basement Finished
Interior
Interior Features Built-in Features, Ceiling Fan(s), Chandelier, Eat-in Kitchen, Entrance Foyer, Formal Dining, First Floor Full Bath, Granite Counters, Primary Bathroom
Heating Oil, Steam
Cooling Central Air
Flooring Carpet, Hardwood
Fireplace No
Appliance Dishwasher, Disposal, Dryer, Microwave, Refrigerator, Stainless Steel Appliance(s), Washer, Gas Water Heater
Laundry Inside
Exterior
Parking Features Attached, Driveway, Garage Door Opener, Tandem
Fence Fenced
Utilities Available Trash Collection Public
Amenities Available Park
Total Parking Spaces 2
Building
Lot Description Level, Near Public Transit, Near School, Near Shops, Sprinklers In Front, Sprinklers In Rear
Sewer Public Sewer
Water Public
Level or Stories Multi/Split, Two
Structure Type Cedar,Frame,Shake Siding,Stone
Schools
Elementary Schools Pennington
Middle Schools Pennington
High Schools Contact Agent
School District Mount Vernon
Others
Senior Community No
Special Listing Condition None
Read Less
Bought with Houlihan Lawrence Inc.


