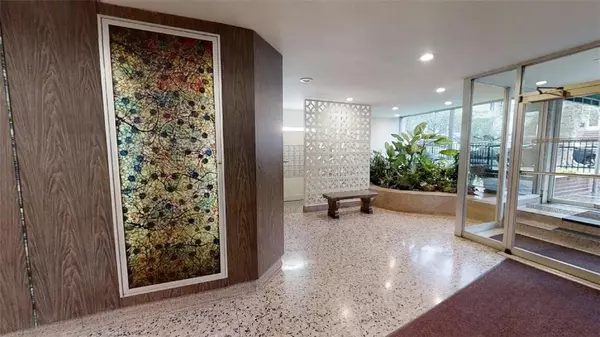For more information regarding the value of a property, please contact us for a free consultation.
600 Locust ST #4-F Mount Vernon, NY 10552
Want to know what your home might be worth? Contact us for a FREE valuation!

Our team is ready to help you sell your home for the highest possible price ASAP
Key Details
Sold Price $155,000
Property Type Condo
Sub Type Stock Cooperative
Listing Status Sold
Purchase Type For Sale
Square Footage 850 sqft
Price per Sqft $182
Subdivision Fleetwoodridge
MLS Listing ID KEYH6243410
Sold Date 02/23/24
Bedrooms 1
Full Baths 1
HOA Y/N No
Originating Board onekey2
Rental Info No
Year Built 1965
Lot Size 1.611 Acres
Acres 1.611
Property Sub-Type Stock Cooperative
Property Description
One bedroom coop in financially-sound building. Lots of light. Dining room/den, State-of-Art kitchen, Bosch dishwasher, Kitchenaid Professional refrigerator & stove, Armstrong cabinets with blue glass, exquisite light fixture, granite countertops, Lutron dimmable switches. 3 Friedrich air conditioners, hardwood floors, custom blackout honeycomb blinds w/ valence, updated bath, oversized rooms, plenty of closets, custom master bedroom walk-in closet + a second closet & building features Visual security system buzz-in entry in apt, ground floor laundry room & storage room. Maintenance includes heat, water and full-time super/porter and snow removal. Maintenance qualifies for Star Rebate of $145.65 per month. Walking distance to Fleetwood RR station, a 24-minute ride to NYC Grand Central Station. Walking distance to Fleetwood with shops, restaurants, cafes, post office, CVS & 3 banks. The NY Times called Fleetwood "Westchester's Best Kept Secret." See Mattaport Virtual Tour attached. Additional Information: HeatingFuel:Oil Above Ground,
Location
State NY
County Westchester County
Rooms
Basement Finished
Interior
Interior Features Ceiling Fan(s), Elevator, Entrance Foyer, Galley Type Kitchen, Marble Counters, Walk-In Closet(s)
Heating Oil, Steam
Cooling Wall/Window Unit(s)
Flooring Hardwood
Fireplace No
Appliance Dishwasher, Microwave, Refrigerator, Stainless Steel Appliance(s), Oil Water Heater
Laundry Common Area
Exterior
Parking Features Assigned, Waitlist
Utilities Available Trash Collection Public
Amenities Available Elevator(s), Park
Building
Lot Description Near Public Transit, Near School, Near Shops
Sewer Public Sewer
Water Public
Structure Type Brick
Schools
Elementary Schools Pennington
High Schools Mt Vernon High School
School District Mount Vernon
Others
Senior Community No
Special Listing Condition None
Pets Allowed No Dogs
Read Less
Bought with RE/MAX Prestige Properties


