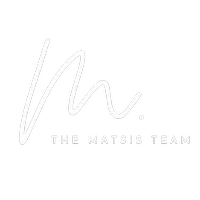For more information regarding the value of a property, please contact us for a free consultation.
325 Rich AVE Mount Vernon, NY 10552
Want to know what your home might be worth? Contact us for a FREE valuation!

Our team is ready to help you sell your home for the highest possible price ASAP
Key Details
Sold Price $770,000
Property Type Single Family Home
Sub Type Single Family Residence
Listing Status Sold
Purchase Type For Sale
Square Footage 4,000 sqft
Price per Sqft $192
MLS Listing ID KEYH6214262
Sold Date 02/05/24
Style Colonial,Mini Estate
Bedrooms 5
Full Baths 4
Half Baths 1
HOA Y/N No
Originating Board onekey2
Rental Info No
Year Built 1918
Annual Tax Amount $15,836
Lot Size 4,791 Sqft
Acres 0.11
Property Sub-Type Single Family Residence
Property Description
BOM! Prev. buyer could not perform GRANDIOSE 5bd/5bth home w/ 4,000 sq ft of finished space in Fleetwood. 10ft ceilings. Master en-Suite w/palatial bath, 10-jet jacuzzi, double vanity, marble. 27-ft private balcony off master. Parquet HW floor. 1900's architectural designs. CUSTOM cornices adorn windows. Crown/base moldings. HEATED enclosed porch! Tuscan-inspired EIKitchen w/Powder room. Backyard well-suited for pool. Formal DR with walk-in pantry, & breakfast nook. Hall bath w/orig. clawfoot tub. 2 add'l guest bedrooms-one transforms into office w/custom made Murphy Bed. Top level has two enormous bedrooms, full bath, storage, food prep area. Finished Basement-850 sqft w/ full bath, laundry, sleeping alcove, theatre, outdoor entry. Two sump pumps & french drain system installed. Water heater, furnace motor new. Roof 10yr old. Virgin vinyl windows w/lifetime warranty. Driveway fit 8 cars. Commute easily-all trans local. STAR rebate reduces taxes up to $4,740. 3D Virtual Tour available Additional Information: Amenities:Dressing Area,Marble Bath,Storage,ParkingFeatures:1 Car Detached,
Location
State NY
County Westchester County
Rooms
Basement Finished, Full, See Remarks, Walk-Out Access
Interior
Interior Features Chefs Kitchen, Double Vanity, Eat-in Kitchen, Entrance Foyer, Formal Dining, Granite Counters, High Ceilings, Kitchen Island, Primary Bathroom, Original Details, Pantry, Walk-In Closet(s)
Heating Baseboard, Electric, Natural Gas, Other, Radiant
Cooling Wall/Window Unit(s)
Flooring Hardwood
Fireplaces Number 3
Fireplace Yes
Appliance Cooktop, Dishwasher, Dryer, Refrigerator, Stainless Steel Appliance(s), Tankless Water Heater, Washer, Gas Water Heater
Laundry Inside
Exterior
Exterior Feature Balcony
Parking Features Detached, Driveway, Garage, Private
Garage Spaces 1.0
Fence Fenced
Utilities Available Trash Collection Public
Amenities Available Park
Total Parking Spaces 1
Building
Lot Description Level, Near Public Transit, Near School, Near Shops, Stone/Brick Wall
Sewer Public Sewer
Water Public
Level or Stories Multi/Split, Three Or More
Structure Type Brick,Stone,Stucco,Vinyl Siding
Schools
Elementary Schools Pennington
Middle Schools Call Listing Agent
High Schools Contact Agent
School District Mount Vernon
Others
Senior Community No
Special Listing Condition None
Read Less
Bought with Exp Realty


