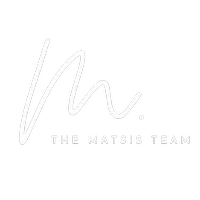For more information regarding the value of a property, please contact us for a free consultation.
34 Maple AVE Warwick, NY 10990
Want to know what your home might be worth? Contact us for a FREE valuation!

Our team is ready to help you sell your home for the highest possible price ASAP
Key Details
Sold Price $1,100,000
Property Type Single Family Home
Sub Type Single Family Residence
Listing Status Sold
Purchase Type For Sale
Square Footage 3,121 sqft
Price per Sqft $352
MLS Listing ID KEYH6110785
Sold Date 05/05/22
Style Colonial,Farm House
Bedrooms 4
Full Baths 2
Half Baths 1
HOA Y/N No
Originating Board onekey2
Rental Info No
Year Built 1840
Annual Tax Amount $23,572
Lot Size 2.100 Acres
Acres 2.1
Property Sub-Type Single Family Residence
Property Description
Located on Maple Avenue in Warwick NY, one of the prettiest roads in all of the Hudson Valley. The Manse is on the market for the first time ever. Set on 2 bucolic acres and feels like a historic village home on the street side and a country residence in the back with a very private backyard with a rolling lawn down to a pond and a two story barn with studio and workshop. Sleep where Geronimo slept and share in the history of a home on the National Register and become the caretaker of the original parsonage to the Dutch reformed church! The Manse is a magnificent historic treasure that has been Designer-Owned and restored lovingly with a sensitivity to the period. The home is entered through a gracious hall with a sweeping 3 story staircase. The hall opens to the living room and dining room with large windows all around. The main level has a spacious and bright eat-in kitchen and substantial bar/ pantry that is perfect for entertaining. With well over 3000 sq ft, there are two fireplaces, 4 bedrooms and 3 full and 2 half baths. Plus a wonderful library with a fireplace on the lower level that opens on to the garden. The first floor features 9 foot ceilings, a spacious and bright chefs kitchen with a 6+ burner Viking range, double oven and butlers pantry with second dishwasher and refrigerator, a formal dining room and incredibly bright living room with windows on three sides and a gas-fireplace. The master suite on the second floor has original wide plank wooden floors, a full dressing room, ample closet space with custom organization inside and a private ensuite. Other distinctive details include a sweeping staircase with a beautiful banister, a bright sunroom, large original moldings, original hand painted wood floors in the foyer, original fireplace mantles, 2 fireplaces, Visual Comfort and antique lighting throughout, Thibaut wallpaper in the living room and dining room, original oversized poured glass window panes, and a new slate roof installed in 2001.. and more! Enjoy outdoor living on your covered patio overlooking your backyard. Your yard offers ample space for a garden and game playing. Staycation within walking distance to Downtown Warwick, nearby hiking, golf, farmer's markets, wineries, breweries, restaurants, and skiing. Conveniently located for commuting and within 45 miles to the GW Bridge. Additional Information: ParkingFeatures:2 Car Attached,
Location
State NY
County Orange County
Rooms
Basement Finished, Full
Interior
Interior Features Eat-in Kitchen, Entrance Foyer, Formal Dining
Heating Forced Air, Natural Gas
Cooling Central Air
Flooring Hardwood
Fireplace No
Appliance Dishwasher, Dryer, Refrigerator, Washer, Gas Water Heater, Wine Refrigerator
Exterior
Parking Features Attached, Driveway
Utilities Available Trash Collection Public
View Water
Total Parking Spaces 2
Building
Lot Description Near Public Transit, Near School, Near Shops, Views
Sewer Public Sewer
Water Public
Level or Stories Three Or More
Structure Type Frame,Wood Siding
Schools
Elementary Schools Park Avenue
Middle Schools Warwick Valley Middle School
High Schools Warwick Valley High School
School District Warwick Valley
Others
Senior Community No
Special Listing Condition None
Read Less
Bought with Neumann Real Estate


