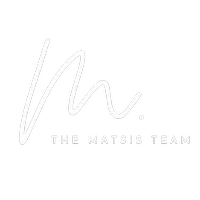25 Cyprus DR Middletown, NY 10940
OPEN HOUSE
Sun Jan 19, 11:00am - 1:00pm
UPDATED:
01/15/2025 05:36 PM
Key Details
Property Type Single Family Home
Sub Type Single Family Residence
Listing Status Active
Purchase Type For Sale
Square Footage 1,868 sqft
Price per Sqft $283
Subdivision Wildflower Condominium
MLS Listing ID KEY812651
Style Ranch
Bedrooms 2
Full Baths 2
HOA Fees $390/mo
Originating Board onekey2
Rental Info No
Year Built 2016
Annual Tax Amount $5,180
Lot Size 4,356 Sqft
Acres 0.1
Property Description
Step inside to a bright and open living space that combines style and functionality. The living room flows seamlessly into the formal dining area, large kitchen, breakfast room, and family room with a cozy gas fireplace. Natural light pours in through full-length windows, highlighting the like-new LifeProof-style engineered wood floors. Contemporary recessed LED lighting adds to the modern ambiance of the home.
The main floor features a spacious primary suite with a luxurious bathroom that includes double sinks and two walk-in closets with custom California-style shelving. This nine-year-young home is designed for accessibility, with a custom-built ramp leading from the two-car garage into the house. The full basement, which is accessible via an electric stair chair, is flooded with natural light thanks to its large windows and includes a walk-out to the backyard, offering endless possibilities for additional living or recreational space.
This home is filled with extra amenities and is situated in a community that offers a vibrant lifestyle. Residents of Wildflowers enjoy access to a clubhouse, indoor and outdoor pools, and sports courts.
Come experience this exceptional home and community for yourself. It's a place where comfort, style, and an active lifestyle come together perfectly. Don't miss your chance to make it yours!
Location
State NY
County Orange County
Rooms
Basement Full, Walk-Out Access
Interior
Interior Features First Floor Bedroom, First Floor Full Bath, Built-in Features, Ceiling Fan(s), Chandelier, Eat-in Kitchen, Formal Dining, Granite Counters, His and Hers Closets, Kitchen Island, Primary Bathroom, Open Floorplan, Open Kitchen, Pantry, Recessed Lighting, Walk-In Closet(s)
Heating Forced Air
Cooling Central Air
Flooring Hardwood
Fireplaces Number 1
Fireplaces Type Family Room, Gas
Fireplace Yes
Appliance Dishwasher, Disposal, Dryer, Gas Range, Microwave, Stainless Steel Appliance(s), Washer, Gas Water Heater
Laundry Laundry Room
Exterior
Parking Features Attached, Driveway, Garage, On Street
Garage Spaces 2.0
Pool Community
Utilities Available Cable Available, Electricity Connected, Natural Gas Connected, Sewer Connected, Trash Collection Private, Water Connected
Amenities Available Basketball Court, Clubhouse, Fitness Center, Gated, Landscaping, Maintenance Grounds, Playground, Pool
Total Parking Spaces 4
Garage true
Private Pool Yes
Building
Lot Description Landscaped, Level
Sewer Public Sewer
Water Public
Structure Type Brick,Frame,Vinyl Siding
Schools
Elementary Schools Maple Hill Elementary School
Middle Schools Monhagen Middle School
High Schools Middletown High School
School District Middletown
Others
Senior Community Yes
Special Listing Condition Standard




