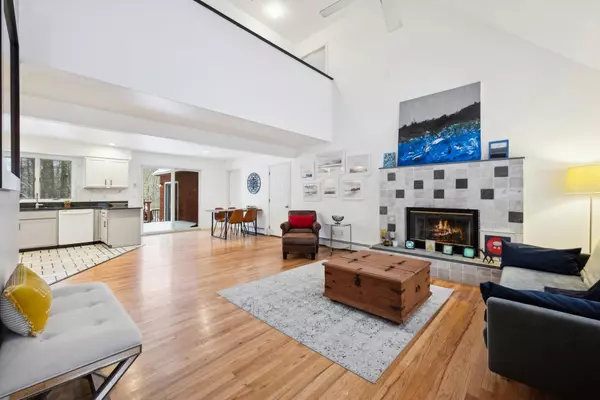12 Hildreth RD Hampton Bays, NY 11946
UPDATED:
01/08/2025 05:37 PM
Key Details
Property Type Single Family Home
Sub Type Single Family Residence
Listing Status Active
Purchase Type For Rent
Square Footage 2,055 sqft
MLS Listing ID KEY811003
Style Cape Cod
Bedrooms 4
Full Baths 2
Originating Board onekey2
Rental Info No
Year Built 2000
Lot Size 0.940 Acres
Acres 0.94
Property Description
The primary ensuite, located on the main floor, features spacious closets, king bed for the ultimate in relaxation. Upstairs, you'll find three additional spacious bedrooms and a full bathroom, providing ample space for family and guests. The living room boasts wood floors, cathedral ceilings, cozy wood fireplace, with an open floor plan that ensures ease of flow throughout the home. The spacious family room offers a personal space for reading a great book or working from home with plenty of windows to bring in the beautiful natural light for enjoyment and relaxation.
The kitchen is truly the heart of the home, where family and guests can gather while you prepare their favorite meals in your beautiful gourmet kitchen, updated appliances fully equipped with all the tools you need, It's the perfect setting for creating memorable dining experiences.
If dining under the stars on a beautiful summer evening is what you desire enter through the kitchen area to your expensive outdoor deck to enjoy some BBQ fun. It's an ideal spot for entertaining or simply enjoying the serene surroundings. lounge chairs for sunbathing then enjoy a dip in the pool for cooling off on warm day or swim under the stars in the evenings as you create the perfect temperature in your heated pool.
The Red Creek community is known for its beautiful nature walks, offering a peaceful retreat into the natural beauty of the area. If ocean views are what you desire, head to the most sought-after Dune Road beaches known for its white sandy beaches.
Your dream home is located in the heart of Hampton Bays, offering easy access to the most amazing waterfront dining the Hamptons has to offer. Whether you're seeking a tranquil escape or an active lifestyle, this home has everything you need for a perfect Hampton's experience.
Location
State NY
County Suffolk County
Rooms
Basement Partially Finished
Interior
Interior Features First Floor Bedroom, First Floor Full Bath, Cathedral Ceiling(s), Ceiling Fan(s), Eat-in Kitchen, Formal Dining, Granite Counters, Primary Bathroom, Open Floorplan, Open Kitchen
Heating Baseboard
Cooling Central Air
Flooring Wood
Fireplaces Number 1
Fireplaces Type Living Room
Fireplace Yes
Appliance Dishwasher, Dryer, Electric Oven, Microwave, Oven, Refrigerator, Stainless Steel Appliance(s), Washer
Laundry Laundry Room
Exterior
Parking Features Garage, Private
Garage Spaces 1.0
Fence Full
Pool In Ground
Utilities Available Cable Connected, Electricity Connected, Trash Collection Private, Water Connected
Garage true
Private Pool Yes
Building
Sewer Cesspool
Water Public
Structure Type Frame
Schools
Elementary Schools Aquebogue Elementary School
Middle Schools Riverhead Middle School
High Schools Riverhead Senior High School
School District Riverhead
Others
Senior Community No
Special Listing Condition None
Pets Allowed Call




