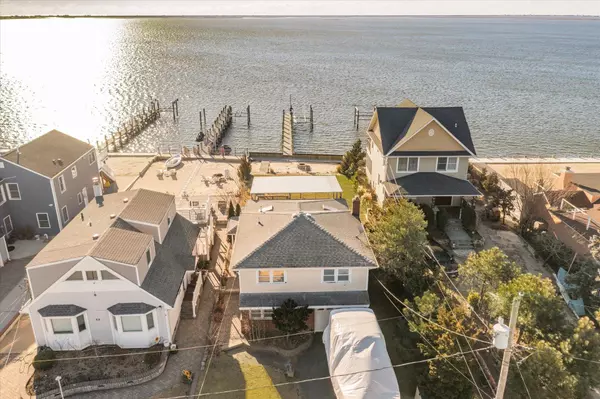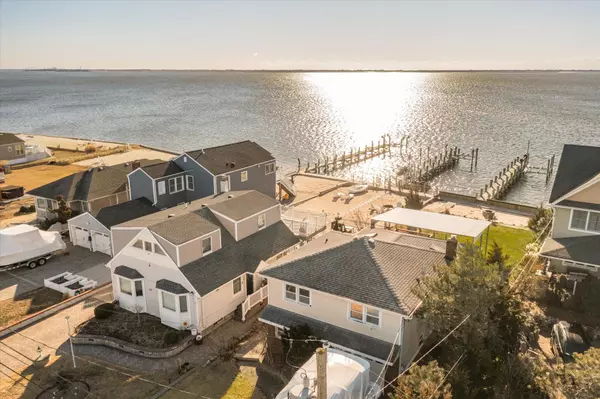73 E Beach Promenade Lindenhurst, NY 11757
OPEN HOUSE
Sat Jan 18, 1:00pm - 3:00pm
UPDATED:
01/18/2025 08:09 PM
Key Details
Property Type Single Family Home
Sub Type Single Family Residence
Listing Status Active
Purchase Type For Sale
Square Footage 1,600 sqft
Price per Sqft $781
Subdivision American Venice
MLS Listing ID KEY810376
Style Split Ranch
Bedrooms 4
Full Baths 2
Originating Board onekey2
Rental Info No
Year Built 1961
Annual Tax Amount $16,031
Lot Size 7,078 Sqft
Acres 0.1625
Lot Dimensions 40x177
Property Description
Welcome to this stunning bayfront property located in the highly sought-after American Venice neighborhood, offering the perfect blend of a beach-town vibe and waterfront luxury. This home is a boater's paradise, complete with a private 100-foot pier featuring a motorized boat lift, where you can fish, crab, or simply soak in the breathtaking views of Fire Island and the open bay.
Step inside to find an open-concept main floor, thoughtfully designed for modern living and entertaining. The layout begins with a custom eat-in kitchen, flowing seamlessly into the living room with a cozy electric fireplace, and a dining area—all bathed in natural light from sliders that open to the backyard and its serene water views.
A few steps up, you'll find three generously sized bedrooms and a full bath. Down a few steps, enjoy the versatility of a finished garage space, perfect for a home gym or office, along with an additional bedroom and full bath—ideal for guests or extended family.
Outside, the home offers an expansive private beach, a huge yard for outdoor gatherings, and a large driveway with ample parking for family and friends. Whether you're relaxing on your private pier, hosting backyard barbecues, or taking in the picturesque sunsets, this home is your gateway to the ultimate waterfront lifestyle.
Don't miss this rare opportunity to own a piece of paradise in American Venice! Schedule your private showing today.
Location
State NY
County Suffolk County
Interior
Interior Features Cathedral Ceiling(s), Chefs Kitchen
Heating Baseboard
Cooling Wall/Window Unit(s)
Flooring Tile, Vinyl
Fireplaces Number 1
Fireplaces Type Electric
Fireplace Yes
Appliance Exhaust Fan, Gas Oven, Gas Range, Microwave, Refrigerator, Stainless Steel Appliance(s), Gas Water Heater
Laundry In Hall
Exterior
Exterior Feature Awning(s), Boat Slip, Dock, Lighting
Parking Features Driveway, Garage
Garage Spaces 1.0
Fence Back Yard
Utilities Available Natural Gas Connected
Waterfront Description Waterfront,Bayfront,Bulkhead
View Open, Panoramic, Park/Greenbelt, Water
Total Parking Spaces 6
Garage true
Private Pool No
Building
Lot Description Back Yard, Near School, Near Shops, Views, Waterfront
Sewer Public Sewer
Water Public
Level or Stories Multi/Split
Structure Type Vinyl Siding
Schools
Elementary Schools Contact Agent
Middle Schools Copiague Middle School
High Schools Walter G O'Connell Copiague High Sch
School District Copiague
Others
Senior Community No
Special Listing Condition None




