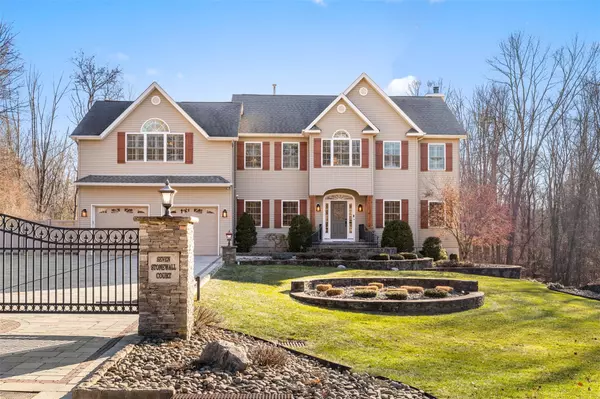7 Stonewall CT Warwick, NY 10990
UPDATED:
01/16/2025 08:30 PM
Key Details
Property Type Single Family Home
Sub Type Single Family Residence
Listing Status Active
Purchase Type For Sale
Square Footage 3,536 sqft
Price per Sqft $339
MLS Listing ID KEY805961
Style Colonial
Bedrooms 4
Full Baths 3
Half Baths 1
Originating Board onekey2
Rental Info No
Year Built 2005
Annual Tax Amount $16,551
Lot Size 2.900 Acres
Acres 2.9
Property Description
Inside, the sun-drenched two-story foyer greets you with grandeur. Custom banisters rise alongside gleaming hardwood floors, while Norman shutters frame every window, adding soft touches of luxury. Flowing effortlessly, the open floor plan connects spaces designed for both entertainment and relaxation. At the heart lies the chef's kitchen, complete with a sprawling island, sleek finishes, and a generous butler's pantry, perfect for preparation and storage.
The living room, anchored by a glowing wood-burning fireplace, offers warmth and tranquility, while the stunning three-season room immerses you in nature's beauty year-round. Throughout the home, impeccable Rylex custom closets ensure every inch is as functional as it is beautiful.
Adding to its allure is an additional 1,390 sq. ft. finished walk-out basement that redefines comfort and versatility. This level is a sanctuary of leisure and luxury, featuring a media room with six leather recliner seats, a stylish refreshment bar, and a private home spa for moments of pure relaxation. The space adapts effortlessly to meet your lifestyle needs, from recreation to extra living quarters.
Outside, the property continues to captivate. An impressive outdoor fireplace serves as the centerpiece to the hardscape patios, where evenings unfold under a starlit sky. The meticulously maintained grounds are adorned with flowing perennial grasses, nourished by a full sprinkler system. As twilight descends, landscape lighting illuminates the gardens, transforming the grounds into an enchanting nighttime retreat. A hidden dog fence ensures practicality without disrupting the beauty of the surroundings.
Set within the Warwick School District, and located just one hour from NYC, this home offers a seamless blend of property and privacy.
More than a residence, this is a statement of sophisticated living—an extraordinary retreat where beauty, comfort, and function exist in perfect harmony. Step inside and begin a new chapter where every day feels like a celebration of the exceptional.
Location
State NY
County Orange County
Rooms
Basement Finished, Full, Walk-Out Access
Interior
Interior Features Built-in Features, Cathedral Ceiling(s), Ceiling Fan(s), Chefs Kitchen, Entrance Foyer, Formal Dining, Granite Counters, High Ceilings, His and Hers Closets, Kitchen Island, Primary Bathroom, Open Floorplan, Open Kitchen, Pantry, Sauna, Soaking Tub, Stone Counters
Heating Forced Air
Cooling Central Air
Flooring Hardwood
Fireplaces Number 2
Fireplaces Type Family Room, Wood Burning
Fireplace Yes
Appliance Dishwasher, Gas Oven, Gas Range, Microwave, Refrigerator, Stainless Steel Appliance(s)
Laundry In Hall
Exterior
Parking Features Driveway, Garage
Garage Spaces 2.0
Fence Electric
Pool Above Ground
Utilities Available Trash Collection Private
Garage true
Private Pool Yes
Building
Lot Description Cul-De-Sac
Sewer Septic Tank
Water Drilled Well
Structure Type Frame
Schools
Elementary Schools Sanfordville Elementary School
Middle Schools Warwick Valley Middle School
High Schools Warwick Valley High School
School District Warwick Valley
Others
Senior Community No
Special Listing Condition None




