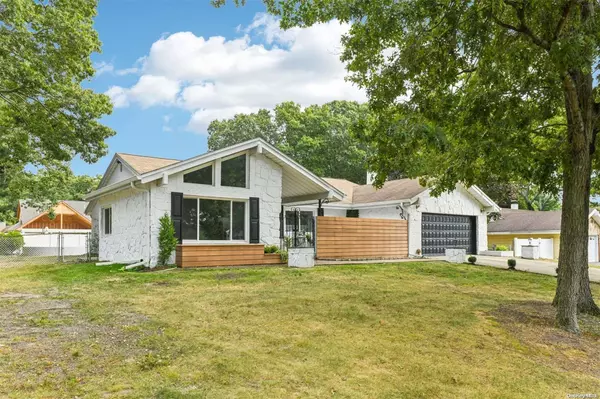21 Fleetwood DR Farmingville, NY 11738
UPDATED:
11/21/2024 02:19 PM
Key Details
Property Type Single Family Home
Sub Type Single Family Residence
Listing Status Pending
Purchase Type For Sale
Square Footage 2,042 sqft
Price per Sqft $328
MLS Listing ID KEYL3580602
Style Ranch
Bedrooms 4
Full Baths 2
Half Baths 2
Originating Board onekey2
Rental Info No
Year Built 1971
Annual Tax Amount $12,399
Lot Dimensions 0.3400
Property Description
Location
State NY
County Suffolk County
Rooms
Basement Full
Interior
Interior Features Cathedral Ceiling(s), Eat-in Kitchen, Entrance Foyer, Walk-In Closet(s), Formal Dining, First Floor Bedroom
Heating Natural Gas, See Remarks
Cooling Central Air
Fireplaces Number 1
Fireplace Yes
Appliance Dishwasher, Refrigerator, Gas Water Heater
Exterior
Garage Attached, Driveway, Private
Pool Above Ground
Amenities Available Park
Private Pool Yes
Building
Lot Description Near Public Transit, Near School, Near Shops
Sewer Cesspool
Water Public
Level or Stories One
Structure Type Frame,Brick,Stone
New Construction No
Schools
Middle Schools Sagamore Middle School
High Schools Sachem High School East
School District Sachem
Others
Senior Community No
Special Listing Condition None
GET MORE INFORMATION





