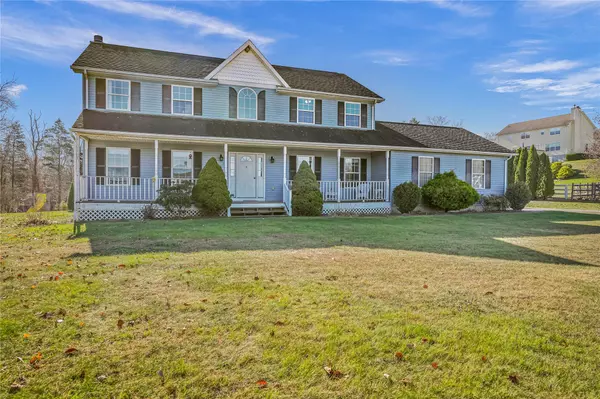8 Benson LN Dover Plains, NY 12522
UPDATED:
11/16/2024 07:18 AM
Key Details
Property Type Single Family Home
Sub Type Single Family Residence
Listing Status Active
Purchase Type For Sale
Square Footage 2,420 sqft
Price per Sqft $226
MLS Listing ID KEYH6335929
Style Colonial
Bedrooms 4
Full Baths 2
Half Baths 1
Originating Board onekey2
Rental Info No
Year Built 2004
Annual Tax Amount $10,071
Lot Size 1.220 Acres
Acres 1.22
Property Description
The main floor features a formal dining room perfect for family gatherings, a cozy den or living room, and a family room centered around a wood-burning fireplace—ideal for chilly evenings. The heart of the home is the expansive kitchen, complete with granite countertops, a double oven, and a delightful breakfast nook that opens to a private deck, perfect for morning coffee or outdoor dining.
Convenience is key with a powder room, a laundry room / mudroom area direct access to and from a two-car attached garage.
Venture upstairs to find four generously sized bedrooms, including a primary ensuite with a private bath with jacuzzi tub, separate shower and double sink and a spacious walk-in closet. Three additional family-sized bedrooms provide ample space for guests or a growing family, along with a well-appointed full bath.
The large unfinished basement offers endless possibilities for storage or future expansion, while central AC ensures year-round comfort. Outside, enjoy the tranquility of your own private yard with deck, patio an outdoor bar, making it easy to entertain friends and family.
Located in a peaceful cul-de-sac neighborhood, this home provides a serene retreat with convenient access to schools and shopping. Don’t miss this opportunity to make this lovely Colonial your new home sweet home! Additional Information: Amenities:Storage,HeatingFuel:Oil Above Ground,ParkingFeatures:2 Car Attached,
Location
State NY
County Dutchess County
Rooms
Basement Full, Unfinished
Interior
Interior Features Double Vanity, Eat-in Kitchen, Formal Dining, Entrance Foyer, Granite Counters, Primary Bathroom, Pantry, Walk-In Closet(s)
Heating Oil, Baseboard
Cooling Central Air
Flooring Hardwood, Carpet
Fireplaces Number 1
Fireplace Yes
Appliance Electric Water Heater, Dishwasher, Dryer, Microwave, Refrigerator, Washer
Exterior
Exterior Feature Mailbox
Garage Attached, Driveway
Utilities Available Trash Collection Private
Total Parking Spaces 2
Building
Lot Description Near School, Near Shops, Cul-De-Sac, Level
Sewer Septic Tank
Water Drilled Well
Level or Stories Three Or More
Structure Type Frame,Vinyl Siding
Schools
Elementary Schools Dover Elementary School
Middle Schools Dover Middle School
High Schools Dover High School
School District Dover
Others
Senior Community No
Special Listing Condition None
GET MORE INFORMATION





