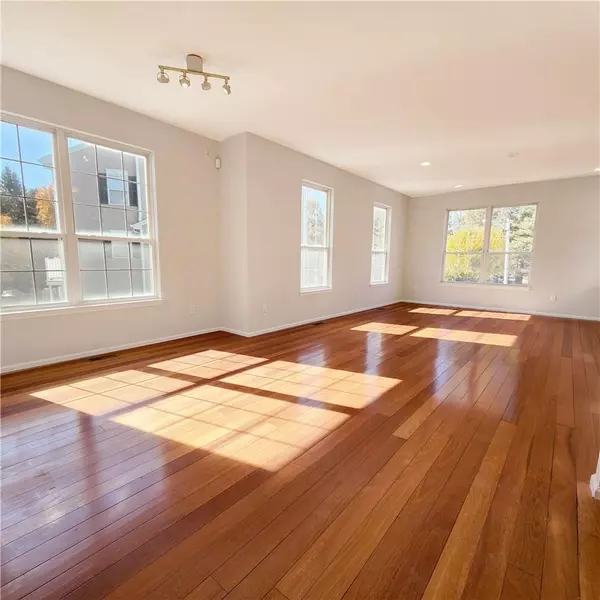10 Willow DR Nanuet, NY 10954
UPDATED:
11/13/2024 05:31 PM
Key Details
Property Type Condo
Sub Type Condominium
Listing Status Pending
Purchase Type For Sale
Square Footage 2,316 sqft
Price per Sqft $237
Subdivision Amber Fields
MLS Listing ID KEYH6333611
Style Townhouse
Bedrooms 3
Full Baths 3
Half Baths 1
HOA Fees $380/mo
Originating Board onekey2
Rental Info No
Year Built 1997
Annual Tax Amount $10,821
Lot Size 435 Sqft
Acres 0.01
Property Description
Location
State NY
County Rockland County
Rooms
Basement Finished, Walk-Out Access
Interior
Interior Features Eat-in Kitchen, Formal Dining, Entrance Foyer, Primary Bathroom
Heating Natural Gas, Forced Air
Cooling Central Air
Flooring Carpet
Fireplace No
Appliance Gas Water Heater, Dishwasher, Dryer, Microwave, Refrigerator, Washer
Exterior
Garage Attached, Driveway, Off Site, Assigned
Utilities Available Trash Collection Private
Total Parking Spaces 4
Building
Lot Description Near Public Transit, Near Shops, Cul-De-Sac
Sewer Public Sewer
Water Public
Level or Stories Three Or More
Structure Type Frame,Vinyl Siding
Schools
Elementary Schools Fleetwood Elementary School
Middle Schools Chestnut Ridge Middle School
High Schools Spring Valley High School
School District East Ramapo (Spring Valley)
Others
Senior Community No
Special Listing Condition None
Pets Description No Restrictions
GET MORE INFORMATION





