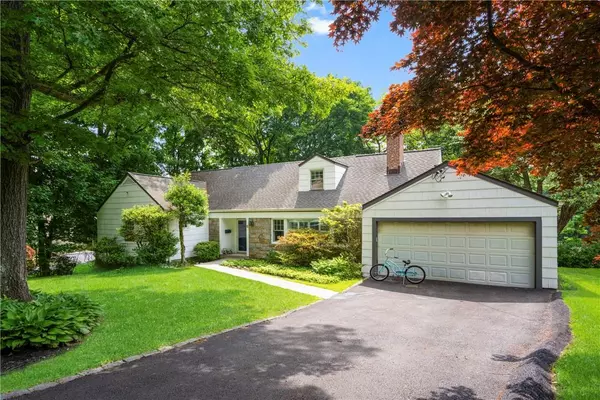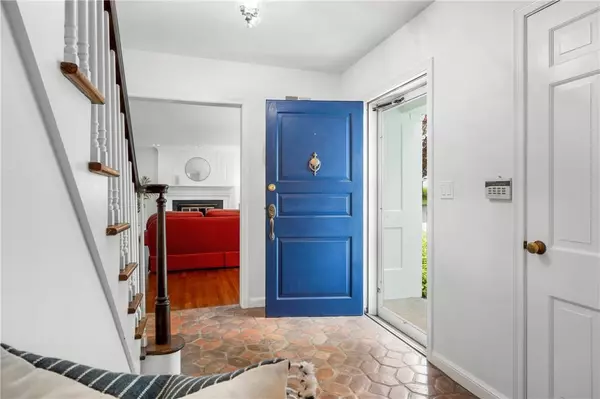8 Highridge RD Larchmont, NY 10538
UPDATED:
11/15/2024 07:23 PM
Key Details
Property Type Single Family Home
Sub Type Single Family Residence
Listing Status Pending
Purchase Type For Sale
Square Footage 2,535 sqft
Price per Sqft $544
Subdivision Larchmont Gardens
MLS Listing ID KEYH6303863
Style Ranch
Bedrooms 5
Full Baths 3
Originating Board onekey2
Rental Info No
Year Built 1953
Annual Tax Amount $27,880
Lot Size 0.310 Acres
Acres 0.31
Property Description
Location
State NY
County Westchester County
Rooms
Basement Walk-Out Access, Full
Interior
Interior Features Master Downstairs, First Floor Full Bath, Eat-in Kitchen
Heating Natural Gas, Gravity
Cooling Central Air
Flooring Hardwood
Fireplaces Number 1
Fireplace Yes
Appliance Gas Water Heater, Dishwasher, Dryer, Refrigerator
Exterior
Garage Attached, Driveway
Utilities Available Trash Collection Public
Total Parking Spaces 2
Building
Lot Description Near Public Transit, Near School, Near Shops, Cul-De-Sac
Sewer Public Sewer
Water Public
Structure Type Frame,Shingle Siding,Stone
Schools
Elementary Schools Murray Avenue
Middle Schools Hommocks
High Schools Mamaroneck High School
School District Mamaroneck
Others
Senior Community No
Special Listing Condition None
GET MORE INFORMATION





